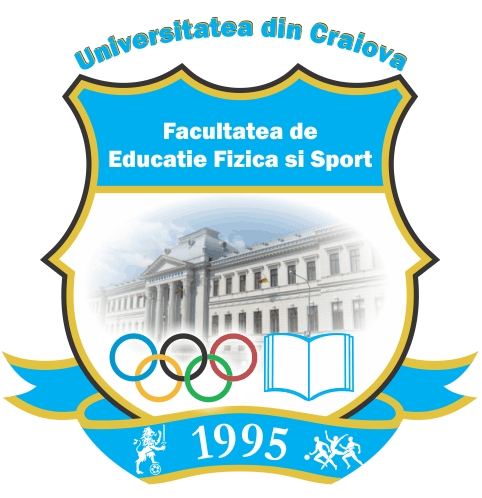Facilities
- The Faculty of Physical Education and Sport is situated in Craiova, on Brestei Street, encompassing a total area of 51,274 m².
The infrastructure includes a stadium and outdoor sports fields, student dormitories, a main building housing both teaching and administrative functions, as well as a facility containing methodological offices and specialized laboratories for anatomy, physiology, massage, functional explorations, physiotherapy, and ergophysiology. Additionally, a separate building accommodates lecture halls and seminar rooms.
As of March 1, 2025, the faculty's infrastructure will be expanded to include a new building, featuring a state-of-the-art sports hall and physiotherapy laboratories equipped with cutting-edge technology.Main building block – A – includes:
- Ground floor: Dean's office, office of the Head of Department 05 – Theory and Methodology of Motor Activities, Secretariat, typesetting office, library, room for the Faculty Council, 3 sanitary group;
- First floor: 4 faculty offices, classroom, 5 methodical offices equipped with appropriate teaching materials;
- Second floor: 3 faculty offices, office of the Head of Department 06 – Kinesiology and Sports Medicine, systems engineer office, classroom, 4 methodical offices, one research laboratory.
- Basement: equipment storage, 3 faculty offices;
- Ground floor: 2 classrooms, 1 seminar room, 2 faculty offices, administrator's office, administrative staff office, 5 sanitary group.
The facility designated for the Physiotherapy Department comprises:
- Methodological offices
- Laboratory rooms for anatomy, physiology, massage, functional explorations, physiotherapy and ergophysiology.
- A sports hall
- Rehabilitation and physiotherapy units
- A gymnastics hall and a table tennis and fencing hall
- An ergophysiology laboratory
- An anatomy laboratory
Building block for Classrooms – B includes:
The new building comprises:
Outdoor sports complex EFS - includes:
- Athletics track with 6 lanes, 1 sector for throws, 1 sector for long jump
- 1 handball court, 3 basketball courts
- 1 synthetic football field with dimensions of 70/50 m
EFS Sports Complex - headquarters at Ion Oblemenco Stadium
The complex comprises two dedicated sports halls: one designated for table tennis and another multifunctional hall for handball, volleyball, badminton, and tennis.
Additionally, the facility includes appropriately equipped spaces for six changing rooms, three sanitary units, two methodological offices, and a seminar room.


 Faculty of Physical Education and Sport
Faculty of Physical Education and Sport




















